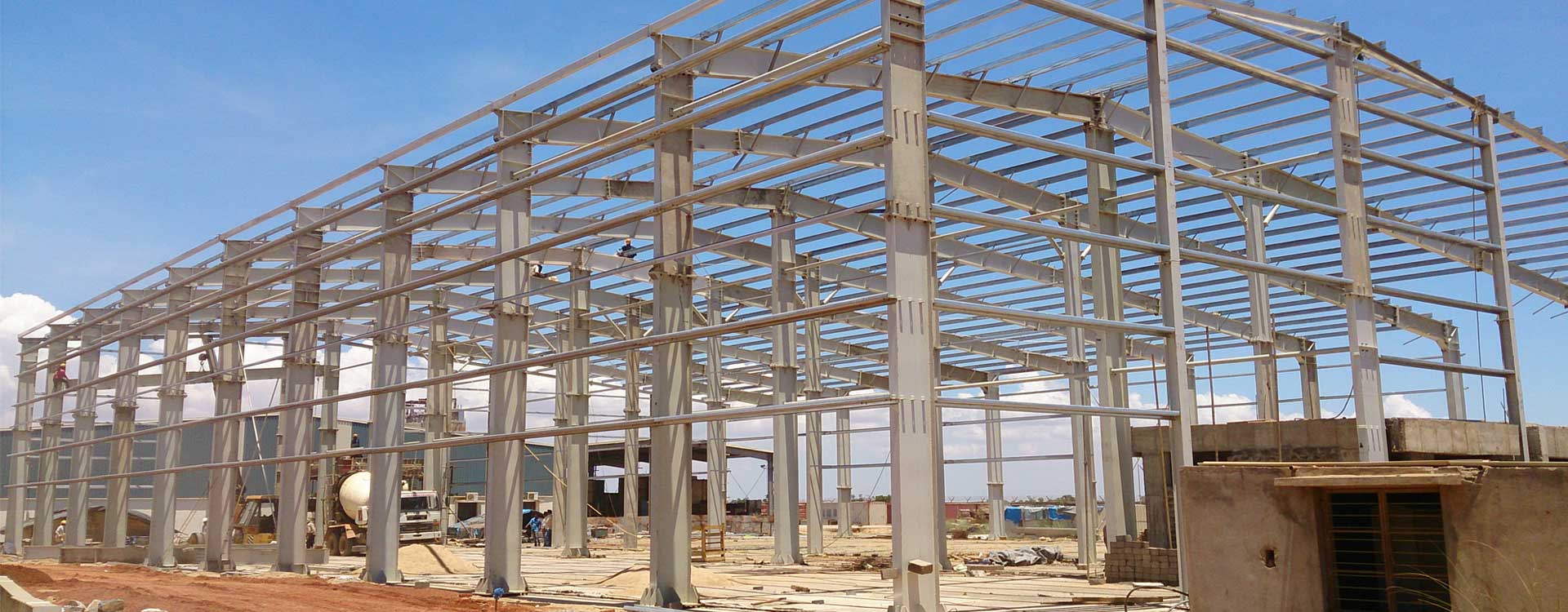Pre-engineered Metal Buildings (PEB)
Pre-engineered Metal Buildings (PEB) Manufacturer in India
Concept is a leading designer, manufacturer, supplier and erector of plated portal Pre-engineered Metal Buildings (PEB) in India. We deal in PEBs made of steel that are entirely factory manufactured post designing. Their erection involves the assembling of all the components and the use of bolts on-site, which is extremely time-saving. PEB encompasses all types of constructions, including shopping malls, factories, showrooms, godowns, auditoria, sports complexes, and even community centres.
The Many Benefits of PEB:
- Functionally versatile: The clear-span is larger. They range from 40M and above. They have a long bay spacing, which helps in reducing the total number of columns and foundations.
- Architecturally flexible: PEBs offer better systems of metal cladding, and hence, are the perfect choice for aesthetically superior building structures.
- Easy to erect: All the components are field bolted, and therefore, PEBs facilitate fast erection and very easy setting up of multi-deck structures.
- Superior quality: PEBs are earthquake resistant.
- Easy maintenance: They gather less dust and are easy to maintain.
Configuration of pre-engineered build systems:
- Built up sections are welded and used for the design of steel framing structures.
- The purlins, which are the roof framing structures, and the runners are constructed as Z-formed sections or C-formed sections.
- FASCIA are provided at the eave level of the roof. This action safeguards the roof and imparts a show-room like appearance to the construction.
- Profile steel sheets that are colour coated and galvanised, and have a thickness of about 0.5 mm, are used to cover the sides and roofs.
- Self-tapping screws are then used to fix the steel sheets with the runners and purlins.
- To insulate the structure, a layer of glass wool or rock wool is inserted under the roof sheet. This layer has to be 50 mm thick.
- The side and end walls are fitted with steel sliding doors and aluminium windows, if needed.
- To install sky panels on the roof, FRP (Fibreglass Reinforced Polyester) sheets are introduced. These FRP sheets should be of a standard dimension of 1.0 M X 3.0 M.
Concept makes sure that every PEB it designs, fabricates, supplies, or erects, always meets industry standard and satisfies customers. Want to seek our services? Give us a call now!


