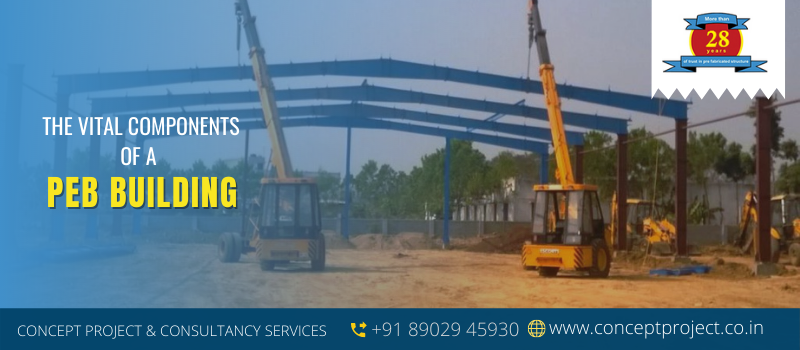
Know The Vital Components Of A Pre-Engineered Metal Building
There are various components of a standard prefabricated steel building which are engineered and manufactured at state-of-the-art facilities and delivered to the construction site for easy and quick installation. An on-site engineer designs the metal buildings, so they are pre-cut, pre-welded and pre-drilled with attention to details. Choose the right manufacturer of pre-engineered buildings in India and you don’t have to worry about quality or assembly issue.
Primary Framing Components Of Pre-Engineered Metal Buildings
Depending on the length of the building you are constructing, the metal building will comprise of two or more rigid frames. The building’s basic shape is formed by the two rafters and two columns of the rigid frame. As far as the I-beam columns and I-beam rafters are concerned, they can either be tapered or straight. The installer will place the frames at fixed intervals along the length of the building. If you are planning to construct a building with a width of 80 inches or more, add load-bearing columns at each interior rigid frame. Some manufacturers even let you customise the primary framing components according to the needs of your application and budget. Choose a rigid frame with expandable endwall if you want to add onto your buildings in the future.
Secondary Framing Components Of Pre-Engineered Metal Buildings
Almost every reputed PEB manufacturer design and engineer the secondary framing elements according to the load requirements of the building, its size and application. You can even order these framing components individually if you ever want to replace them. Few of the vital secondary framing components have been stated below,
- Girts are installed parallel to the ground and are responsible for supporting the wall panels. They run column to column along the building’s perimeter.
- Purlins are specially designed to support the roof system. Just like girts, they run from rafter to rafter.
- The eave struts are placed where the girts stop and the purlins begin.
Know The Bracing Options
Steel buildings generally have 3 types of bracing options. They are wind columns, portal frames and X-bracing. The primary objective of the bracing is to help the metal building withstand the snow and wind loads and hold up the building. You will require a brace for each wall of the building. For the roof, you will need flange bracing.
Since you are now aware of all the vital components of a PEB building, it’s time you start looking for a reputed manufacturer in India.

